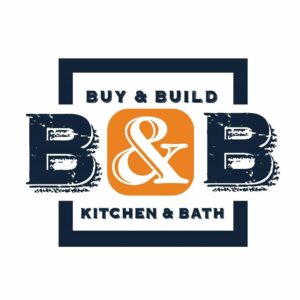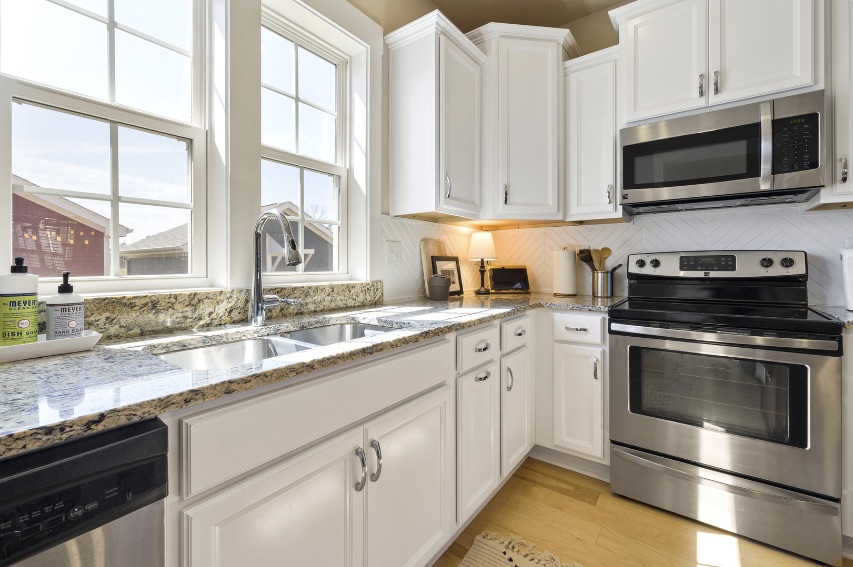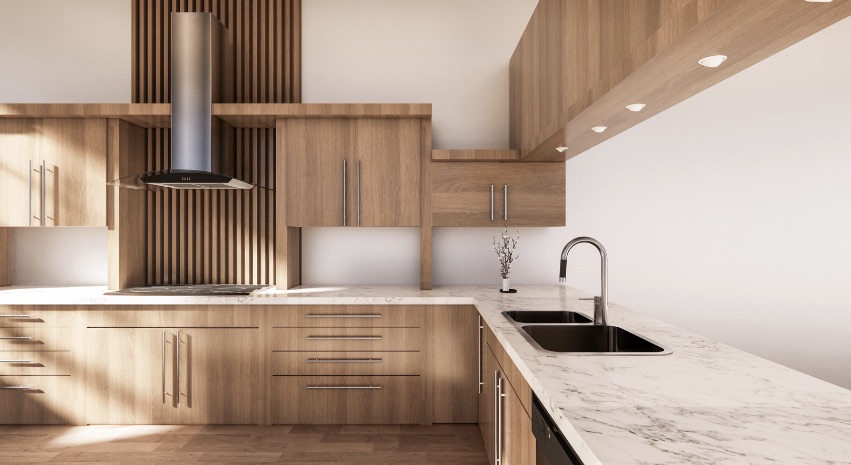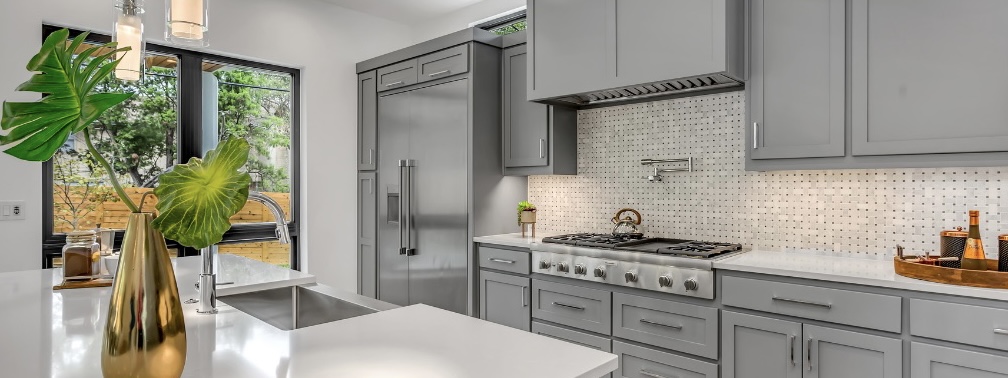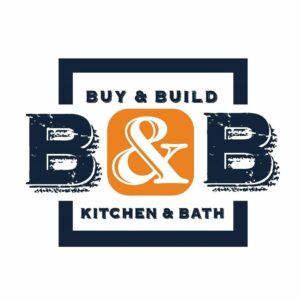Navigating the World of Bathroom Vanity Styles
Choosing the right vanity style can feel like a maze, but we’ll walk you through it! It’s all about finding a style that nails both functionality for your household needs and the aesthetic that feels just right in your bathroom.
Freestanding Vanity Styles
Think of a freestanding vanity as the jack-of-all-trades! Whether you’re eyeing a single or a double, these standalone pieces offer solid storage alongside your sink. They’re design chameleons, giving you the freedom to mix and match countertops, drawers, and cupboards to your heart’s content. Plus, they’re not tied down to a wall, which means you can play around with their placement without worrying about water lines cramping your style.
Wall Mounted Vanity Styles
Now, if you’re going for that sleek, minimalist vibe, wall mounted vanities are your go-to. They float off the floor, tethered to the wall, and instantly make your bathroom feel more spacious. Don’t let their simple look fool you—they’re still champs at hiding away your bits and bobs in drawers or cupboards. Just make sure your wall’s got the studs to support these beauties, and you’re golden for bathrooms big and small.
Corner Vanity Styles
Got a cozy little bathroom? A corner vanity could be your space-saving superhero. Whether they’re hugging the wall or standing proud on their own, these angular wonders fit snugly into corners and come in all sorts of shapes to work with any sink style. They’re modest with storage but big on opening up tight spaces and keeping the floor clear for bathroom traffic.
Picking Your Vanity
Here’s where things get personal: vanities often come in two pieces—the base cabinet and the top. The top’s where the magic happens, with the sink (or sinks) and countertop, sometimes with a cute little backsplash. Made from sturdy, splash-resistant stuff like ceramic or granite, these tops often have a bit of an overhang, so remember to match them right with the cabinet size.
For an easy-breezy choice, peek at all-in-one vanity sets. They roll up with matching mirrors and accessories that vibe perfectly with the vanity design, saving you the mix-and-match headache.
Vanity Sinks
Now, the big sink debate: single or double? It’s all about how you plan to use the space. Single vanities range from petite to pretty darn wide, fitting snugly into smaller bathrooms or doubling up for a quirky touch. Double vanities are the communal hubs for busy mornings, spanning wide enough for two to coexist peacefully.
Sink Types Galore
Whatever vanity you land on, there’s a sink for that. Recessed sinks merge seamlessly with the vanity top, ranging from quick-rinse shallow to deep-soak bowls. Console sinks, the space-savers, leave just enough ledge for the essentials but keep storage to a minimum. Drop-in sinks nestle into the vanity top, curbing water splashes, while undermount sinks create a sleek counter edge. Mix materials for a custom look—maybe a porcelain sink under a marble top?
With these tips, you’ll be a vanity-picking pro in no time!
Finding Your Vanity’s Sweet Spot: Height Matters
Let’s talk about vanity height because, let’s face it, comfort is king. The right height can make your bathroom routine feel like a breeze.
Master Bathroom Vanity
For your personal oasis, aim for a vanity that stands proud at 36 inches tall. It’s the same height as your kitchen counters, tailored for ease and everyday use.
Guest Bathroom Vanity
For a guest bathroom, a vanity height of 32 to 34 inches hits the sweet spot. It’s the perfect middle ground, making both kids and adults feel right at home.
Kids Bathroom Vanity
For the little ones, a vanity around 30 inches high is just the ticket. It’s a touch low for adults but just right for kids. Keep an eye out for vanities with a sneaky pull-out step instead of a bottom drawer, giving kiddos a little boost as they growSomething went wrong with our AI system. Please try again and contact support if the issue persists.
Sprucing Up Your Space with Vanity Features
Let’s talk about the unsung hero of the bathroom—the modern vanity. This nifty piece isn’t just a pretty face with a sink on top; it’s your ally in the quest for a clutter-free and convenient bathroom experience.
Power Up with Built-In Outlets
Say goodbye to the outlet scramble! We’ve all been there, tripping over cords, battling for a spot to charge our electric toothbrushes, phones, or hair tools. Some savvy vanities now come with secret outlets stashed inside drawers or along the sides—safe from steamy showers and splashes, and perfect for plugging in without the clutter.
Drawers that Get You
Toiletries have a knack for going AWOL, don’t they? That’s where smartly designed shallow drawers come in. With varying depths and clever dividers, these little organizers are game-changers, keeping your hair ties and brushes from playing hide-and-seek.
Organizers that Understand Your Needs
Picture this: metal cup holders, nifty crosspieces, and even dedicated nooks and crannies, all built right into your vanity. These are the thoughtful touches that tidy up your towels and keep your hair dryer from becoming a bathroom bungee jumper. It’s about giving every little item its own home, so your morning routine is as smooth as your freshly moisturized skin.
Tech-Savvy Touches
Nowadays, vanities are joining the smart home revolution. Imagine this: you’re brushing your teeth while bopping to your favorite tunes, thanks to built-in speakers and charging docks that sync with your phone or smart home system. With WiFi and Bluetooth at your fingertips, your vanity becomes command central for setting the day’s perfect vibe.
With these cool features, your bathroom vanity becomes more than just a fixture—it’s a high-tech haven that simplifies your life, one accessory at a time.

